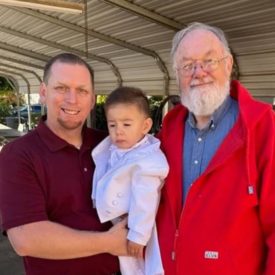$800,000
Beds:
3
Baths:
2 full, 1 half
Sqft:
1,633
Sqft lot:
2,692
Acre lot:
0.06
Just Listed -
Property listed by Fred Short Co. REALTOR, Tracy Short fredshortco@gmail.com
Status:
Active
Property Type:
Single Family Residence
Year Built:
1985
Neighborhood:
Superior - 3884
Days On Website:
3
Description
This Custom two-story 3- bedroom and 2 1/2 -bath residence on a Cul-de-sac location features several amenities. You will find quartz countertops in the kitchen and lots of cabinetry, a large storage pantry and breakfast nook. Just off the kitchen are the dining area, and the family room (which enjoys a fireplace with raised hearth). The conveniently located laundry area is adjacent the downstairs powder room. Upstairs a Large master bedroom with walk in closet extends to a private master bath with double basin sinks and shower. Off the master, step out to a covered balcony and catch the sunset. You will find two more bedrooms and a full bathroom along with linen storage as well. The backyard has recently been updated and fence replacement as well.
Features
Property Access
- Road frontage type: CityStreet
- Road surface type: Paved
Appliances & Equipment
- Dishwasher
- FreeStandingRange
- GasWaterHeater
- Microwave
Bathrooms
- 1 half bathroom
- 1 main level bathroom
- 2 full bathrooms
- 3 total bathrooms
Bedrooms
- 1 main level bedroom
- 3 total bedrooms
Building
- Built in 1985
- Levels: Two
- Living area: 1633
- 2 stories
- Architectural style: CapeCod,Custom,PatioHome,Attached
- Common walls: OneCommonWall
- Construction materials: Drywall,Frame,Stucco,WoodSiding
Community
- Sidewalks
Cooling
- None
Exterior Features
- Balcony
- RainGutters
Fence
- AverageCondition
- Block
- Masonry
- Wood
Fireplaces
- FamilyRoom
- Gas
- RaisedHearth
Floors
- Carpet
- Laminate
- Tile
- Vinyl
Garage
- 2 spaces
Heating
- Central
- Fireplaces
- NaturalGas
Home Owner's Association
- Association fee: $140
Interior Features
- Balcony
- AllBedroomsUp
- WalkInClosets
Laundry
- WasherHookup
- ElectricDryerHookup
- GasDryerHookup
- Inside
- LaundryCloset
Listing
- ListingID: V1-27475
- Standard status: Active
- 3 days on market
Location
- Country: US
- Subdivision name: Superior - 3884
Lot
- 0.0618 acres
- 2,692 square feet
- Size: 2,692
- BackYard
- CulDeSac
- Landscaped
- SprinklersNone
- Yard
Parking
- 2 totals parking
- Concrete
- DirectAccess
- DoorSingle
- GarageFacesFront
- Garage
- GarageDoorOpener
- SeeRemarks
Pool
- None
Possession
- SeeRemarks
Property
- Concrete
- Covered
- Open
- Patio
- SeeRemarks
- Balcony
- None
Roof
- Composition
- Fiberglass
- SeeRemarks
Security Features
- CarbonMonoxideDetectors
- SmokeDetectors
Sewer
- PublicSewer
Spa
- None
Utilities
- Volts220
- CableAvailable
- ElectricityConnected
- NaturalGasConnected
- PhoneAvailable
- SewerConnected
- UndergroundUtilities
- WaterConnected
Property Map
Map View
$800,000 - 1164 Superior Avenue, Ventura, CA 93004
Street View
Directions
1164 Superior Avenue
Ventura, CA 93004
Country: US


































