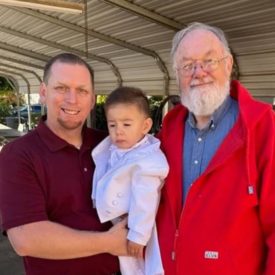$2,949,000
Beds:
4
Baths:
4
Sqft:
2,844
Sqft lot:
36,154
Acre lot:
0.83
Just Listed -
Property listed by Keller Williams West Ventura County, Charleen Michaels
Status:
Active
Property Type:
Single Family Residence
Year Built:
1945
Days On Website:
3
Description
Rare Find***East End Mini Compound Retreat: Discover a truly unique find in Ojai's East End--a delightful cluster of cozy cabins and more, combining old school Ojai character with modern comforts. This property features a two- bedroom, two-bath main house and two rustic guest cottages perfect for hosting friends, extended family, or wellness clients.***Charming Main House with Historic Touches: Step into the main house--a historic split log style lodge with soaring, vaulted ceilings, a rustic fireplace, and newly installed wood floors and many artistic touches. The cozy den and roomy galley kitchen offer comfort and style, with extensive storage and even a basement wine cellar. The motor court has room for up to ten vehicles for your events and gatherings. ***Expansive, Picturesque Grounds: The property's sprawling grounds feel even larger than its .83 acres, lovingly shaded by mature Oaks, creating a peaceful, private oasis. The backyard, fully fenced for your furry friends, offers an artistic stone swimming pool with a soothing waterfall, an above-ground hot tub spa, and a stone fire pit surrounded by one of many private outdoor conversation areas. Whether hosting events or enjoying solitude, all the outdoor spaces inspire relaxation and connection with nature. ***Guest Cottages: The two guest cabins on the property offer privacy and flexibility; each has its own fenced outdoor space and off-street parking. The front cabin is a one-bedroom, one-bath Casita with dual living areas, while the back cabin is a studio-style space with a bathroom and kitchenette. An adjacent structure houses a cheery laundry room with additional storage, and an outdoor shower . ***Work-From-Home Office and Professional Sound Studio: The detached office offers two work spaces, with a professionally designed 4'x 10'sound isolation booth,perfect for podcasters, musicians, and digital creators. This office/studio sits alongside a 20'x 20' two car garage, adding functionality for those working from home. ***Unique Historic Property with Modern Updates: This vintage home features many additions and updates, including new roofing on all three cabins. This rustic and magical retreat in the coveted East End must be felt to be appreciated. The cabins on Garst Lane have hosted quiet family reunions, workshops, weddings and celebrations; there truly is nothing else like it in Ojai. Don't miss your chance to experience this enchanting paradise; a hidden gem with endless possibilities.
Features
Appliances & Equipment
- Dishwasher
- ElectricRange
- FreeStandingRange
- GasRange
- TanklessWaterHeater
Bathrooms
- 4 full bathrooms
- 4 total bathrooms
Bedrooms
- 4 total bedrooms
Building
- Built in 1945
- Levels: MultiSplit
- Living area: 2844
- Architectural style: SeeRemarks
- Common walls: NoCommonWalls
Community
- Biking
- Hiking
- Valley
Cooling
- CentralAir
- Ductless
Fence
- Wood
Fireplaces
- LivingRoom
- WoodBurning
Floors
- Tile
- Wood
Garage
- 2 spaces
Heating
- Central
- Ductless
Interior Features
- BreakfastArea
- SeparateFormalDiningRoom
- HighCeilings
- InstantHotWater
- Workshop
Laundry
- LaundryRoom
- Outside
Listing
- ListingID: V1-27514
- Standard status: Active
- 2 days on market
Location
- Country: US
Lot
- 0.83 acres
- 36,155 square feet
- Size: 1
- Landscaped
- Level
Parking
- 2 totals parking
- Driveway
- Garage
- RvAccessParking
Pool
- InGround
- Pebble
Possession
- CloseOfEscrow
Property
- Open
- Patio
- Mountains
Roof
- Composition
Sewer
- SepticTank
Spa
- AboveGround
- Heated
Property Map
Map View
$2,949,000 - 1641 Garst Lane, Ojai, CA 93023
Street View
Directions
1641 Garst Lane
Ojai, CA 93023
Country: US

















































